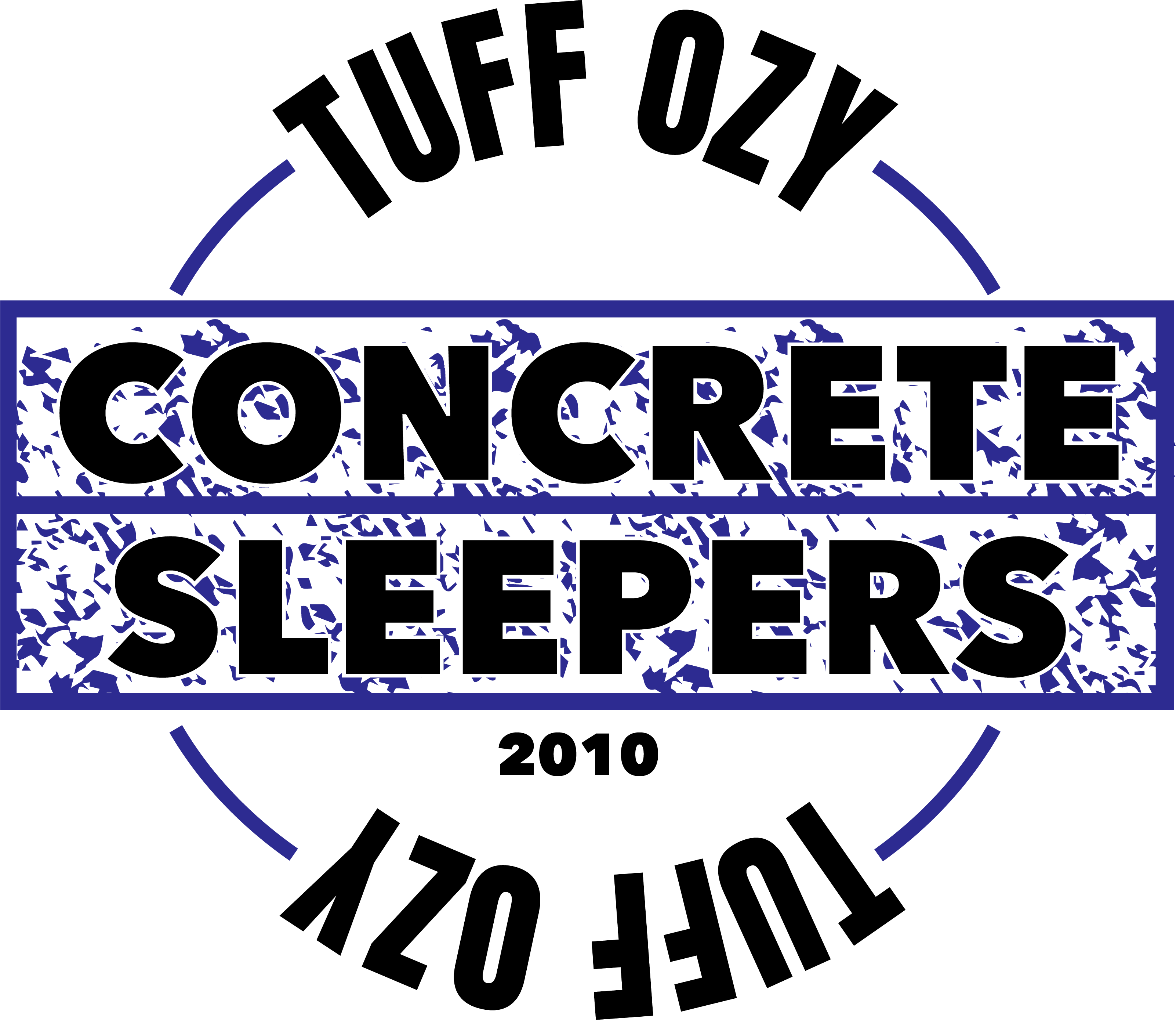INSTALLATION OF CONCRETE RETAINING WALL
COUNCIL REGULATIONS & BUILDING APPROVALS
Concrete Sleeper Installation
- As a guide most engineers call for the posts to be buried the same depth as the wall height. 1m high wall = 2m posts.
- Post spacing is crucial as sleeper length can vary up to 10mm in length, for the no fence install add 30mm to the overall distance and add 40mm if you intend to put fence brackets on top of posts. If you use 2m sleepers spacing between posts will be 2040mm with a fence and 2030mm without one.
- Sleepers are made for a direct fit inside of the post flange no wedging is needed.
- A 2m sleeper weights 74kg and a 2.4m sleepers weights 90kg this needs to be taken into consideration before planning a wall so if space is tight, lighter is usually better!!
Construction of Retaining Walls in different regional/city councils have different rules and regulations to follow when Building a Retaining Wall. In some cases, construction approvals don’t need to be done if the following applies to you:
- The total height of the Retaining Wall and/or its fill is no more than one meter above its natural ground level.
- The Retaining Wall is no closer than 1.5 meters to another retaining wall and/or a building.
Tuff Ozy Documentation Downloads: Earth Retaining Walls
Technical Design Guide
Engineering Approval Certificate
Terms Of Trade
Design and siting relaxation approval is required from council where the retaining wall is greater than two (2) metres above natural ground level and is to be located either within 1.5 metres of a side or rear boundary or within six (6) metres of a road boundary.
For any other futher information on building approvals and council regualtions regarding construction of a retaining wall, please continue reading on the list of your applicable council below:
- Brisbane City Council: Click Here
- Moreton Bay Regional Council: Click Here
- Sunshine Coast Regional Council: Click Here
- Gold Coast Regional Council: Click Here
- Logan City Council: Click Here
- Toowoomba Regional Council: Click Here
- Somerset Regional Council: Click Here

